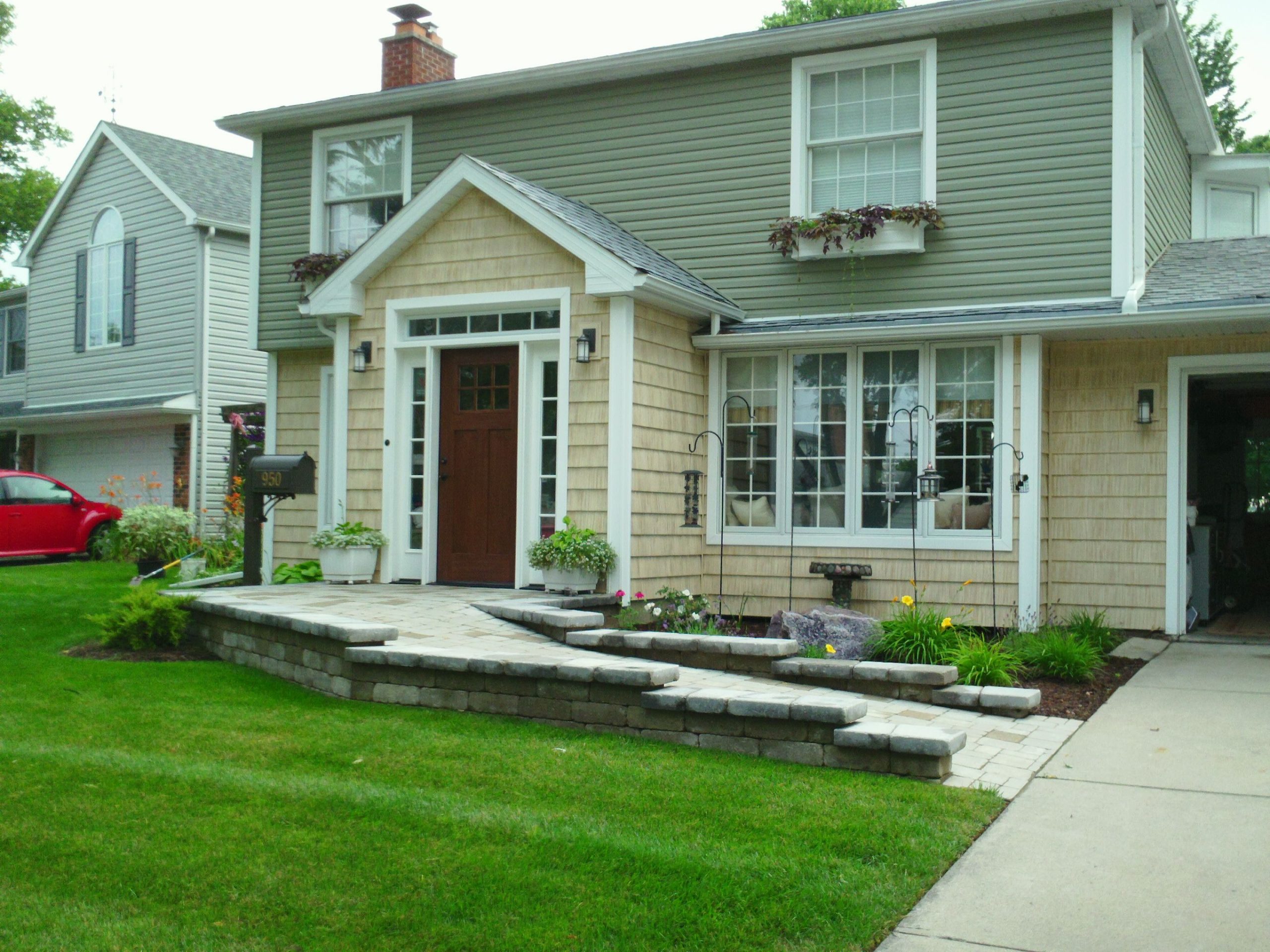As you get older, you may find that your home needs to be remodeled a little bit to accommodate lifestyle changes or accessibility needs. Studies have shown that over 40% of homeowners plan to stay in their homes into their 80’s. Because of this, it’s a great idea to gradually adapt your home as you age and your needs change. Starting early and planning ahead can make it so you are spreading the costs of these renovations over time, making your home remodel less stressful on your budget.
Install Grab Bars
Installing grab bars can significantly decrease falls and injuries. They should be installed where the floor may get wet or they might transition to a different level. Grab bars should be installed by a professional contractor because they require special reinforcement. If a grab bar is improperly installed it can be pulled from the wall causing injury.
Here are some places you might want to put grab bars:
- showers
- near toilets
- on your stairs
- anywhere a room transitions from one level to another
Alter Your Home Entry
This is a tricky one but can be done. Access to the main level without the use of stairs is a change you can make to your home without changing the overall curb appeal. This requires planning ahead. A ramp can be designed with wood or concrete that provides a gradual incline to the front door. By planning ahead, you can have a contractor design a ramp that fits the aesthetic of your home without reducing its value. This provides accessibility for wheelchairs, walkers, and those who cannot use stairs.
Making Doorways Wider
Increasing the width of doorways is a simple way to make living at home easier should you or your loved ones need to use walkers or wheelchairs. Widening a doorway is a small project. Most contractors should be able to accomplish this in about a day. Making a door 36 inches wide as opposed to the normal 24″ or 32″, for instance, allows for easier access.
Consider Altering Your Home’s Floorplan
Being able to get around the rooms in your home without effort is important. There may be times that you need space to use a wheelchair. A wheelchair requires a square five feet to move freely. Creating an open floor plan is a good way to open space to move around. This can be done by removing full and pony walls, creating cased openings and relocating furniture and appliances to make sure paths are wide and clear.
As you get older you may also need to restrict living to a single floor to accommodate for the difficulty of climbing and descending stairs. It is important to ensure that you have everything you need on that ground level. This includes a kitchen, bathroom and a space for a bedroom on the main level of your home. If there is not a full bathroom on the ground floor, a contractor can create a full bathroom by adding a shower to an existing half bath or creating a new bathroom entirely.
Removing Thresholds
Thresholds can become a tripping point in your home as you get older. This is actually one of the top causes of injury for aging individuals. Many homes have a threshold between rooms where flooring changes. This can be alleviated by removing the threshold or installing a ramp that lets you move easily from one room to another.
Convert Your Shower
The bathroom can be a dangerous place due to slippery floors and tripping hazards. Even with the help of grab bars and grippy bath mats, it is important to remove tripping hazards. A popular option is to convert a bathtub into a shower without a threshold. This is especially helpful if you have someone in your home that is in a wheelchair.

 Facebook
Facebook
 Twitter
Twitter
 Pinterest
Pinterest
 Copy Link
Copy Link

